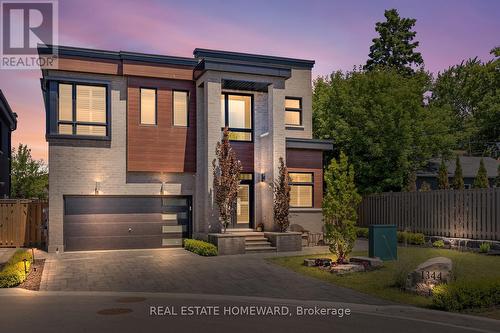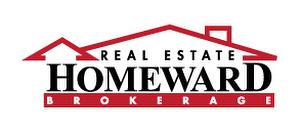



REAL ESTATE HOMEWARD | Phone: (416) 698-2090




REAL ESTATE HOMEWARD | Phone: (416) 698-2090

Phone: 416.698-2090
Fax:
416.693-4284
Mobile: 416.540.2456

1858
Queen
ST
EAST
Toronto,
ON
M4L 1H1
| Neighbourhood: | Bay Ridges |
| Lot Frontage: | 54.8 Feet |
| Lot Depth: | 99.3 Feet |
| Lot Size: | 54.8 x 99.3 FT |
| No. of Parking Spaces: | 4 |
| Waterfront: | Yes |
| Bedrooms: | 4+1 |
| Bathrooms (Total): | 5 |
| Bathrooms (Partial): | 1 |
| Amenities Nearby: | Schools , [] , Marina , Park , [] |
| Features: | Irregular lot size |
| Landscape Features: | Landscaped |
| Maintenance Fee Type: | [] |
| Ownership Type: | Freehold |
| Parking Type: | Attached garage , Garage |
| Property Type: | Single Family |
| Sewer: | Sanitary sewer |
| Structure Type: | Patio(s) |
| WaterFront Type: | Waterfront |
| Appliances: | [] , Dishwasher , Dryer , Hood Fan , Microwave , Stove , Washer , Window Coverings , Refrigerator |
| Basement Development: | Partially finished |
| Basement Type: | N/A |
| Building Type: | House |
| Construction Style - Attachment: | Detached |
| Cooling Type: | Central air conditioning |
| Exterior Finish: | Concrete , Brick |
| Fire Protection: | Alarm system |
| Flooring Type : | Hardwood , Laminate |
| Foundation Type: | Concrete |
| Heating Fuel: | Natural gas |
| Heating Type: | Forced air |