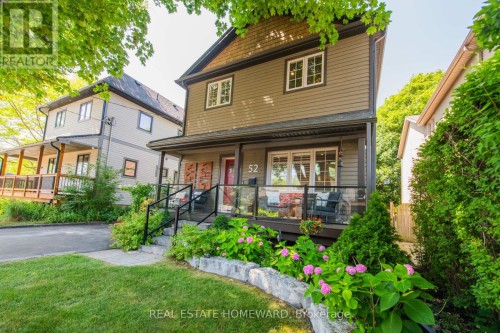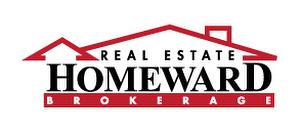



REAL ESTATE HOMEWARD | Phone: (416) 617-1173




REAL ESTATE HOMEWARD | Phone: (416) 617-1173

Phone: 416.698-2090
Fax:
416.693-4284
Mobile: 416.540.2456

1858
Queen
ST
EAST
Toronto,
ON
M4L 1H1
| Neighbourhood: | Cliffcrest |
| Lot Frontage: | 38.0 Feet |
| Lot Depth: | 133.0 Feet |
| Lot Size: | 38 x 133 FT |
| No. of Parking Spaces: | 3 |
| Bedrooms: | 4+2 |
| Bathrooms (Total): | 4 |
| Bathrooms (Partial): | 1 |
| Amenities Nearby: | Schools , Public Transit , Park , Marina , [] |
| Features: | Lighting , Carpet Free , Sump Pump , [] |
| Fence Type: | Fenced yard |
| Landscape Features: | Landscaped , Lawn sprinkler |
| Ownership Type: | Freehold |
| Parking Type: | No Garage |
| Property Type: | Single Family |
| Sewer: | Sanitary sewer |
| Structure Type: | Deck , Porch , Shed |
| Amenities: | [] |
| Appliances: | Central Vacuum , Dishwasher , Dryer , Microwave , Two stoves , Washer , Window Coverings , [] |
| Basement Development: | Finished |
| Basement Type: | N/A |
| Building Type: | House |
| Construction Style - Attachment: | Detached |
| Cooling Type: | Central air conditioning |
| Exterior Finish: | Wood |
| Flooring Type : | Hardwood , Laminate |
| Foundation Type: | Unknown |
| Heating Fuel: | Natural gas |
| Heating Type: | Forced air |