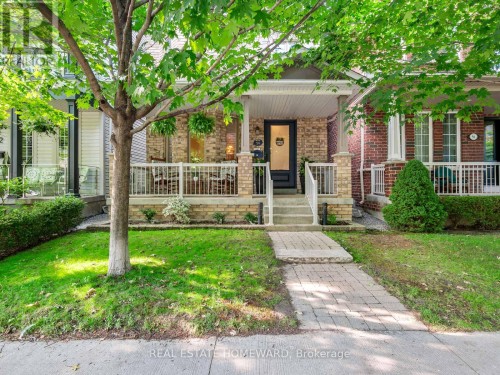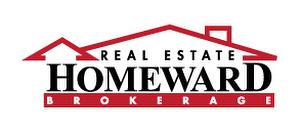



REAL ESTATE HOMEWARD | Phone: (416) 698-2090




REAL ESTATE HOMEWARD | Phone: (416) 698-2090

Phone: 416.698-2090
Fax:
416.693-4284
Mobile: 416.540.2456

1858
Queen
ST
EAST
Toronto,
ON
M4L 1H1
| Neighbourhood: | East End-Danforth |
| Lot Frontage: | 24.0 Feet |
| Lot Depth: | 98.6 Feet |
| Lot Size: | 24 x 98.6 FT |
| No. of Parking Spaces: | 2 |
| Bedrooms: | 4 |
| Bathrooms (Total): | 3 |
| Bathrooms (Partial): | 1 |
| Features: | Flat site , Lane , Dry , Carpet Free , Sump Pump |
| Fence Type: | [] |
| Ownership Type: | Freehold |
| Parking Type: | Detached garage , Garage |
| Property Type: | Single Family |
| Sewer: | Sanitary sewer |
| Structure Type: | Deck , Patio(s) , Porch |
| Utility Type: | Cable - Installed |
| Utility Type: | Sewer - Installed |
| Utility Type: | Hydro - Installed |
| Appliances: | Garage door opener remote , Water meter , Dishwasher , Dryer , Garage door opener , Microwave , Oven , Washer , Window Coverings , Refrigerator |
| Basement Development: | Finished |
| Basement Type: | Full |
| Building Type: | House |
| Construction Style - Attachment: | Detached |
| Cooling Type: | Central air conditioning |
| Exterior Finish: | Brick |
| Fire Protection: | Smoke Detectors |
| Flooring Type : | Hardwood , Laminate |
| Foundation Type: | Poured Concrete |
| Heating Fuel: | Natural gas |
| Heating Type: | Forced air |