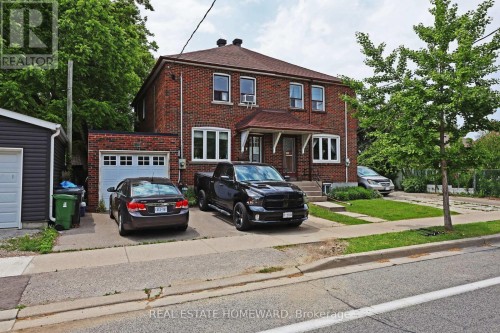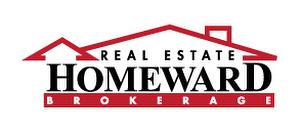



REAL ESTATE HOMEWARD | Phone: (416) 698-2090




REAL ESTATE HOMEWARD | Phone: (416) 698-2090

Phone: 416.698-2090
Fax:
416.693-4284
Mobile: 416.540.2456

1858
Queen
ST
EAST
Toronto,
ON
M4L 1H1
| Neighbourhood: | Mimico |
| Lot Frontage: | 28.0 Feet |
| Lot Depth: | 117.0 Feet |
| Lot Size: | 28 x 117 FT |
| No. of Parking Spaces: | 3 |
| Bedrooms: | 3 |
| Bathrooms (Total): | 3 |
| Ownership Type: | Freehold |
| Parking Type: | Attached garage , Garage |
| Property Type: | Single Family |
| Sewer: | Sanitary sewer |
| Utility Type: | Hydro - Installed |
| Utility Type: | Sewer - Installed |
| Utility Type: | Cable - Available |
| Appliances: | Dishwasher , Dryer , Microwave , Hood Fan , Range , Stove , [] , Washer , Refrigerator |
| Basement Type: | N/A |
| Building Type: | House |
| Construction Style - Attachment: | Semi-detached |
| Cooling Type: | Window air conditioner |
| Exterior Finish: | Brick |
| Flooring Type : | Hardwood , Vinyl , Laminate |
| Foundation Type: | Block |
| Heating Fuel: | Natural gas |
| Heating Type: | Forced air |