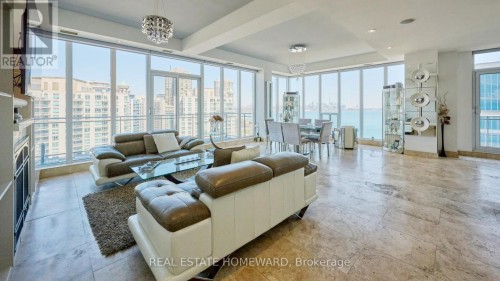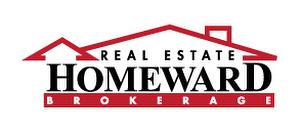



REAL ESTATE HOMEWARD | Phone: (416) 698-2090




REAL ESTATE HOMEWARD | Phone: (416) 698-2090

Phone: 416.698-2090
Fax:
416.693-4284
Mobile: 416.540.2456

1858
Queen
ST
EAST
Toronto,
ON
M4L 1H1
| Neighbourhood: | Mimico |
| Condo Fees: | $1,650.00 Monthly |
| No. of Parking Spaces: | 2 |
| Waterfront: | Yes |
| Water Body Type: | Lake Ontario |
| Water Body Name: | Lake Ontario |
| Bedrooms: | 2 |
| Bathrooms (Total): | 2 |
| Community Features: | Pet Restrictions |
| Features: | Balcony , In suite Laundry |
| Maintenance Fee Type: | Heat , Hydro , Water , Insurance , Common Area Maintenance , [] |
| Ownership Type: | Condominium/Strata |
| Parking Type: | Underground , Garage |
| Property Type: | Single Family |
| View Type: | [] |
| WaterFront Type: | Waterfront |
| Amenities: | Storage - Locker |
| Appliances: | Blinds , Dishwasher , Dryer , Stove , Washer , Window Coverings , Refrigerator |
| Building Type: | Apartment |
| Cooling Type: | Central air conditioning |
| Easement: | Unknown , Easement |
| Exterior Finish: | Concrete |
| Flooring Type : | Stone , Tile |
| Heating Fuel: | Natural gas |
| Heating Type: | Forced air |