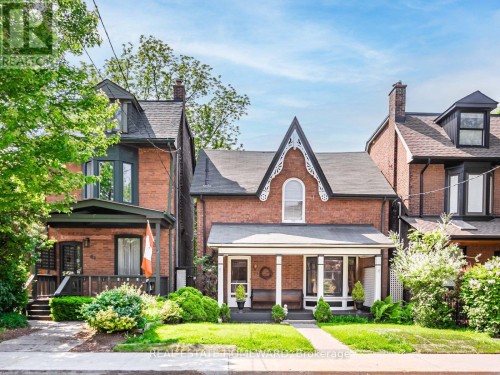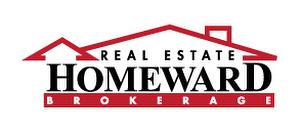



REAL ESTATE HOMEWARD | Phone: (416) 578-2033




REAL ESTATE HOMEWARD | Phone: (416) 578-2033

Phone: 416.698-2090
Fax:
416.693-4284
Mobile: 416.540.2456

1858
Queen
ST
EAST
Toronto,
ON
M4L 1H1
| Neighbourhood: | North Riverdale |
| Lot Frontage: | 30.0 Feet |
| Lot Depth: | 160.0 Feet |
| Lot Size: | 30 x 160 FT |
| Bedrooms: | 2 |
| Bathrooms (Total): | 2 |
| Ownership Type: | Freehold |
| Parking Type: | No Garage |
| Property Type: | Single Family |
| Sewer: | Sanitary sewer |
| Amenities: | [] |
| Appliances: | Dishwasher , Dryer , Hood Fan , Stove , Washer , Window Coverings , Refrigerator |
| Basement Development: | Partially finished |
| Basement Type: | N/A |
| Building Type: | House |
| Construction Style - Attachment: | Detached |
| Cooling Type: | Central air conditioning |
| Exterior Finish: | Brick |
| Flooring Type : | Concrete |
| Foundation Type: | Stone , [] |
| Heating Fuel: | Natural gas |
| Heating Type: | Forced air |