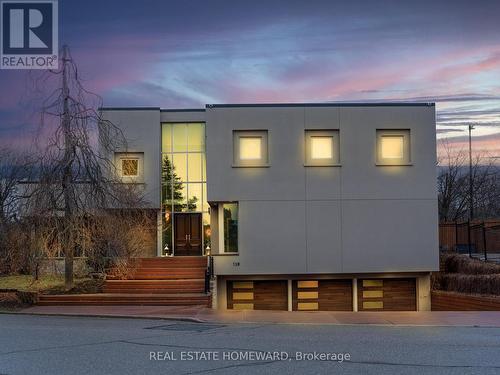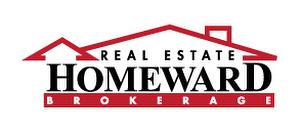



REAL ESTATE HOMEWARD | Phone: (416) 270-3955




REAL ESTATE HOMEWARD | Phone: (416) 270-3955

Phone: 416.698-2090
Fax:
416.693-4284
Mobile: 416.540.2456

1858
Queen
ST
EAST
Toronto,
ON
M4L 1H1
| Neighbourhood: | Parkwoods-Donalda |
| Lot Frontage: | 145.7 Feet |
| Lot Depth: | 69.3 Feet |
| Lot Size: | 145.7 x 69.3 FT |
| No. of Parking Spaces: | 9 |
| Bedrooms: | 4 |
| Bathrooms (Total): | 5 |
| Bathrooms (Partial): | 1 |
| Features: | [] |
| Ownership Type: | Freehold |
| Parking Type: | Attached garage |
| Property Type: | Single Family |
| Sewer: | Sanitary sewer |
| Amenities: | [] |
| Appliances: | Central Vacuum , Dishwasher , Dryer , Microwave , Stove , Washer , Window Coverings , Refrigerator |
| Basement Development: | Finished |
| Basement Type: | N/A |
| Building Type: | House |
| Construction Style - Attachment: | Detached |
| Cooling Type: | Central air conditioning |
| Exterior Finish: | Stucco |
| Flooring Type : | Hardwood |
| Foundation Type: | Concrete |
| Heating Fuel: | Natural gas |
| Heating Type: | Forced air |